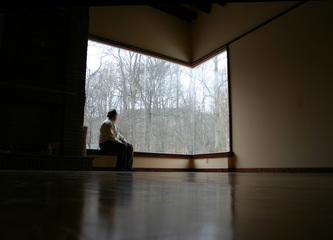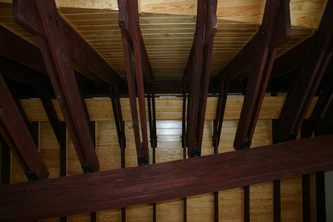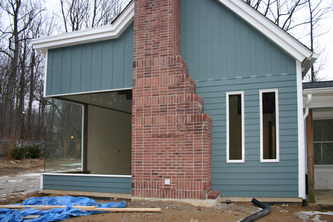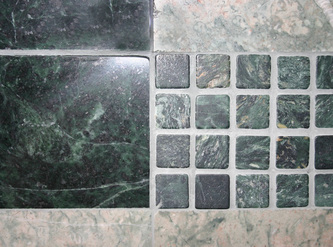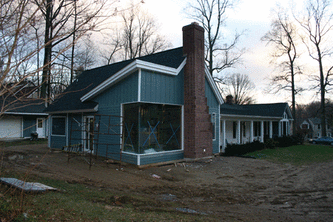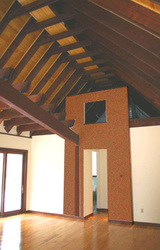Residential
A CLEAR CORNER - Master Bedroom addition
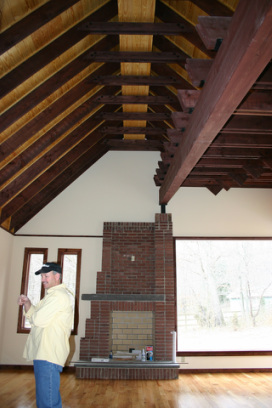
An Open Corner is small master bedroom suite addition. The wife of this couple wanted a view of her horse barn from the master sitting area, but the husband did not want the design to be centered around that view.
While architecture draws it strength from a direct connection to its focus, this addition was an experiment in an architecture that "peeks" rather than "stares". The roof structure is modulated to allow the corner of the building to subtly look towards the horse barn without the whole addition tilted towards the direction of the barn.
The modulation of the exposed roof structure to suggest the direction of the horse barn results in an increasing height of the roof. This corner is removed and replaced with butt-glazed laminated glass.
The design of the fireplace also suggests the direction of the horse barn, hinting to draw the eye in that direction yet remaining a focus in and of itself.
Because the owners did not want to have exposed ducts in the space, we laid panels within the collar ties of the roof structure to conceal the primary supply duct.
While architecture draws it strength from a direct connection to its focus, this addition was an experiment in an architecture that "peeks" rather than "stares". The roof structure is modulated to allow the corner of the building to subtly look towards the horse barn without the whole addition tilted towards the direction of the barn.
The modulation of the exposed roof structure to suggest the direction of the horse barn results in an increasing height of the roof. This corner is removed and replaced with butt-glazed laminated glass.
The design of the fireplace also suggests the direction of the horse barn, hinting to draw the eye in that direction yet remaining a focus in and of itself.
Because the owners did not want to have exposed ducts in the space, we laid panels within the collar ties of the roof structure to conceal the primary supply duct.

