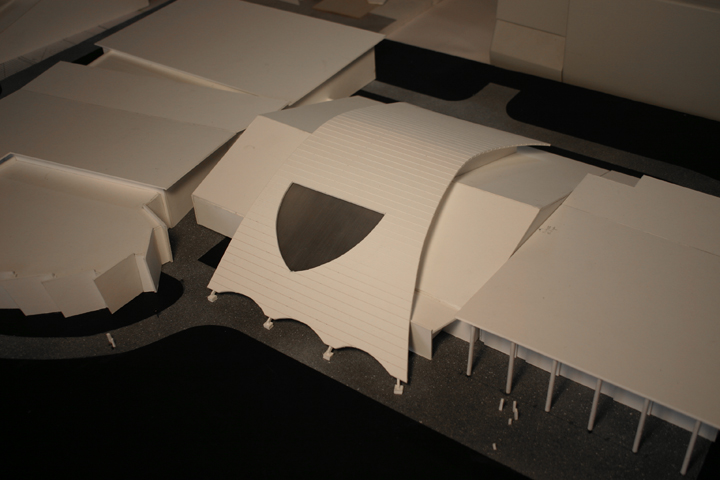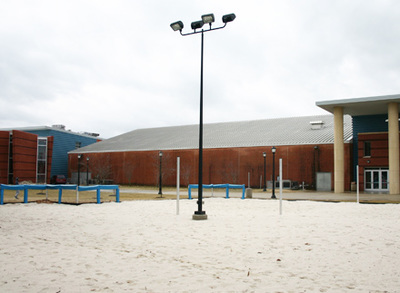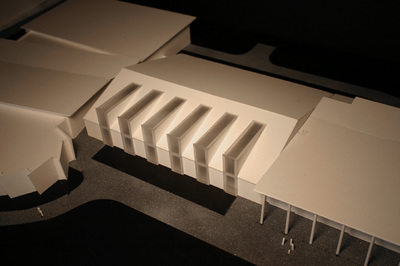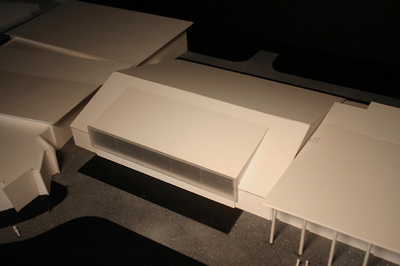HIGHER EDUCATION
Delaware State University - Memorial Hall Arena Renovation
The Delaware State Hornets, an NCAA basketball team plays in Memorial Hall Arena on the University campus in Dover Delaware. The current facility was built in the 1950s - a Butler-type building - and accommodates 1800 spectators. The goal of the study was to transform the arena to make it a focal point on campus and increase the seating capacity.
In this Scheme - scheme #5, - we studied the arc created when Michael Jordan would leap from the free-throw line. This arc then became the new barrel vault ceiling over the court. This scheme created spaces for a VIP lounge, Honor/Awards Hall, enlarged locker rooms for both teams and increased the seating by 50%.
In this Scheme - scheme #5, - we studied the arc created when Michael Jordan would leap from the free-throw line. This arc then became the new barrel vault ceiling over the court. This scheme created spaces for a VIP lounge, Honor/Awards Hall, enlarged locker rooms for both teams and increased the seating by 50%.




