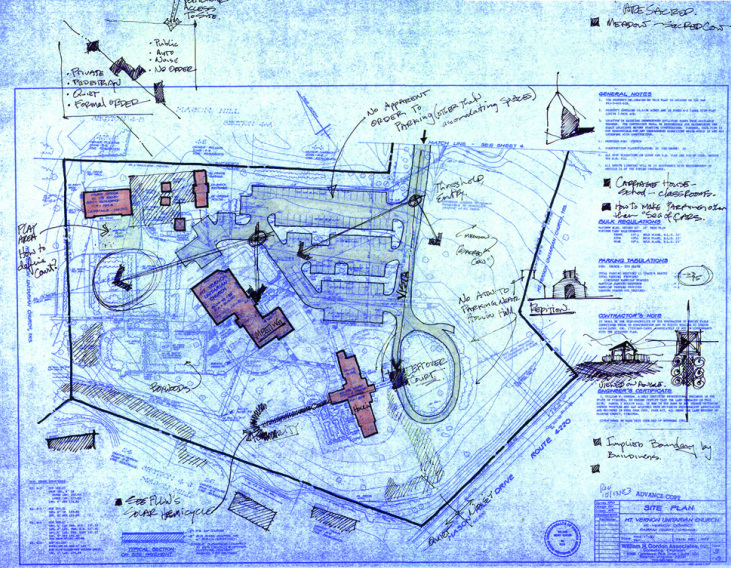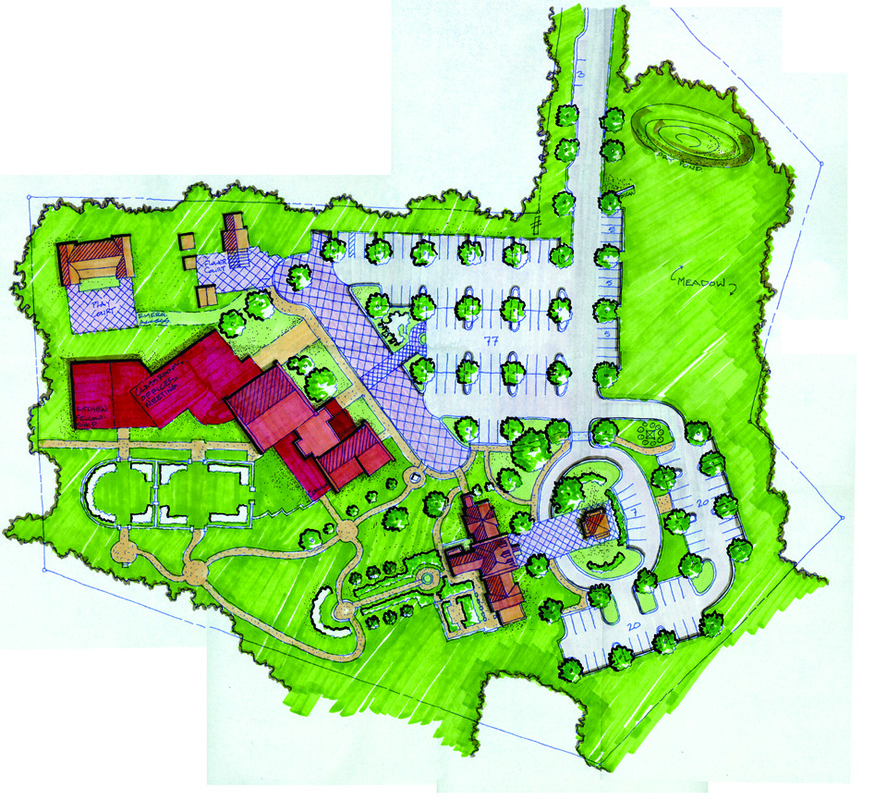MASTER PLANNING
MVUC - Mount Vernon Unitarian Church - Master Plan
The current campus of the Mount Vernon Unitarian Church is a 7-acre site with existing facilities for worship, daycare, and gatherings. The goal of the master plan study was to a assess the congregation’s need for space, and the site’s need for coherence.
What is the connection between the romantic order of the historic gardens to the west on the site and the practical order of the parking to the east? How do the buildings form a threshold between these two realms?
In response the Congregation’s desire to have an area for flea markets, a threshold was introduced along the front of the meeting house to serve several functions:
First, it was a drop off area with a textured pavement to alert drivers that they are in a pedestrian zone;
Second, it was to serve as a plaza connecting the buildings scattered across the site;
Third, it could become a public gathering place filled with tables of flea market goods for sale.
What is the connection between the romantic order of the historic gardens to the west on the site and the practical order of the parking to the east? How do the buildings form a threshold between these two realms?
In response the Congregation’s desire to have an area for flea markets, a threshold was introduced along the front of the meeting house to serve several functions:
First, it was a drop off area with a textured pavement to alert drivers that they are in a pedestrian zone;
Second, it was to serve as a plaza connecting the buildings scattered across the site;
Third, it could become a public gathering place filled with tables of flea market goods for sale.


