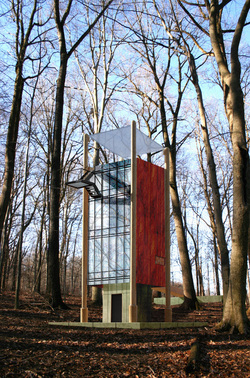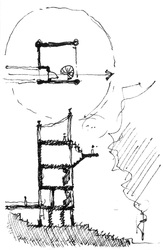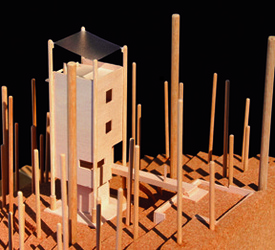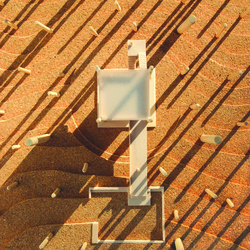Residential
Tarp House

The owners used to camp on this property.
Their camp was a tarp suspended from four trees. Underneath the tarp they would make a fire pit - to stay warm. They would make benches and tables to eat.
The design for their vacation house abstracted their campground. It is four tree trunks used as posts. The posts extend above the roof to support a tarp. This puts their camp on the roof of their house - up in the trees.
I have suggested that we build a fire pit on the roof - under the tarp to recall the days when they camped.
For some strange reason they are skeptical about starting a fire on the roof...
Their camp was a tarp suspended from four trees. Underneath the tarp they would make a fire pit - to stay warm. They would make benches and tables to eat.
The design for their vacation house abstracted their campground. It is four tree trunks used as posts. The posts extend above the roof to support a tarp. This puts their camp on the roof of their house - up in the trees.
I have suggested that we build a fire pit on the roof - under the tarp to recall the days when they camped.
For some strange reason they are skeptical about starting a fire on the roof...



