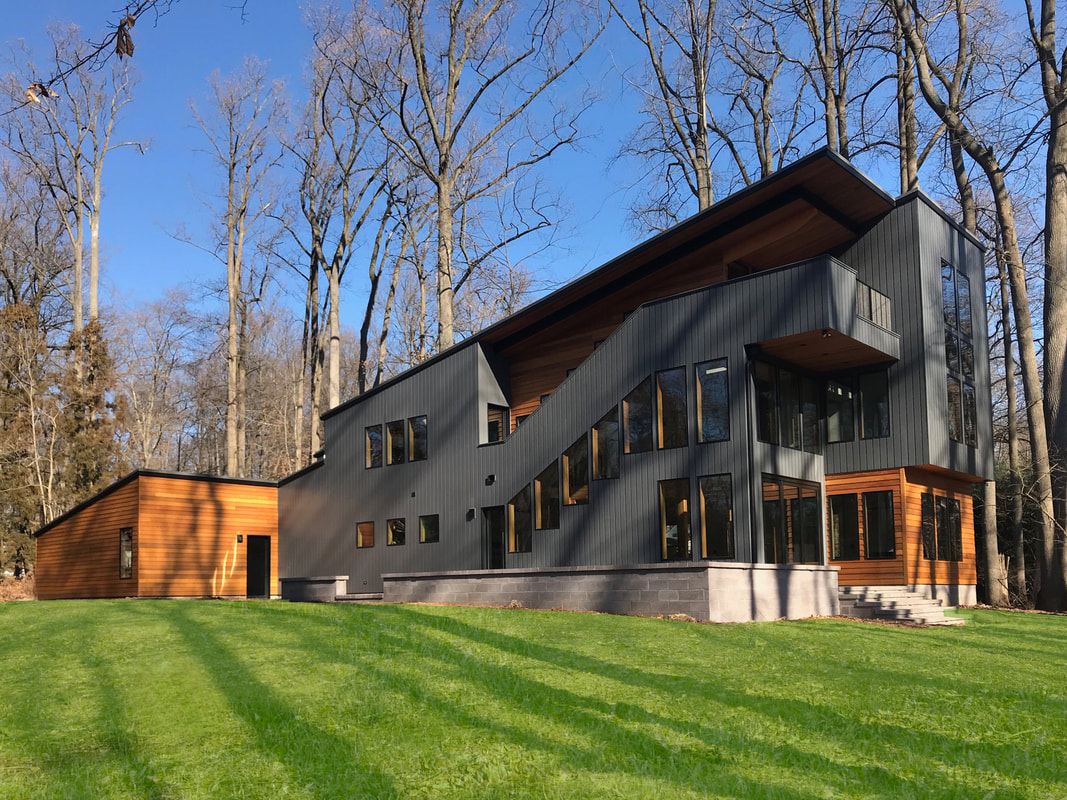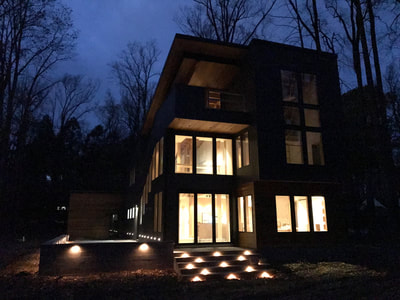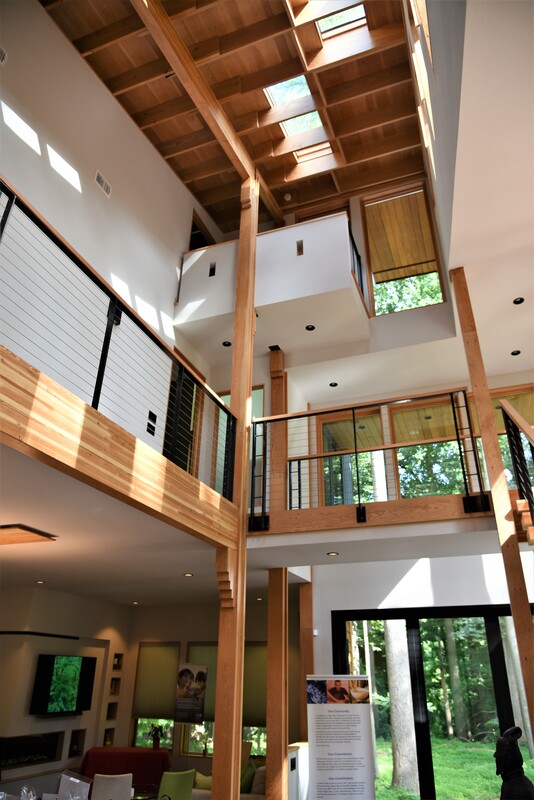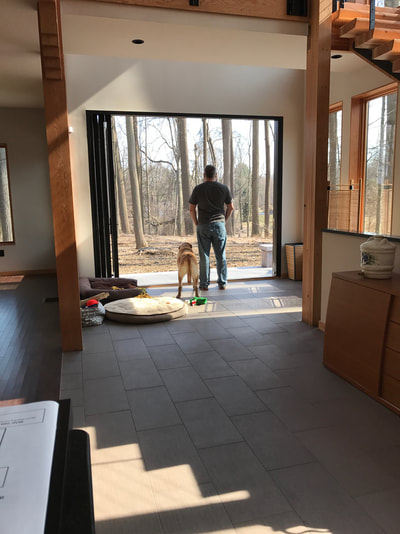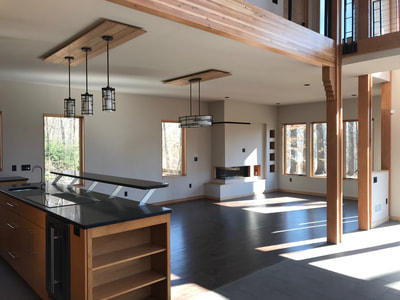Residential
The UNDERSTORY HOUSE
“The understory, as botanists call it… allows the forest to survive” -- Pamela Erens
The Understory House is a Single Family House on a 1-acre site in Kennett Square, Pennsylvania.
Being taller than average, both the wife and husband wanted to build a house that felt comfortable for their height. As an architect, it was an interesting challenge to study the proportions of my client and then develop a house design that was tailored to their unique circumstance.
The idea of the understory came from the house being built below the canopy of trees but then took on new meaning with the thought of tall people having to look up into their space rather than feeling claustrophobic by the ill-proportioned development house that they've called home for many years.
The wife was excited when, during construction, she realized that she could not reach the 10' high ceiling in the living space. Then she walked into the 3-story atrium...
To make my clients feel 'at home' is my primary objective in each house design.
Being taller than average, both the wife and husband wanted to build a house that felt comfortable for their height. As an architect, it was an interesting challenge to study the proportions of my client and then develop a house design that was tailored to their unique circumstance.
The idea of the understory came from the house being built below the canopy of trees but then took on new meaning with the thought of tall people having to look up into their space rather than feeling claustrophobic by the ill-proportioned development house that they've called home for many years.
The wife was excited when, during construction, she realized that she could not reach the 10' high ceiling in the living space. Then she walked into the 3-story atrium...
To make my clients feel 'at home' is my primary objective in each house design.

