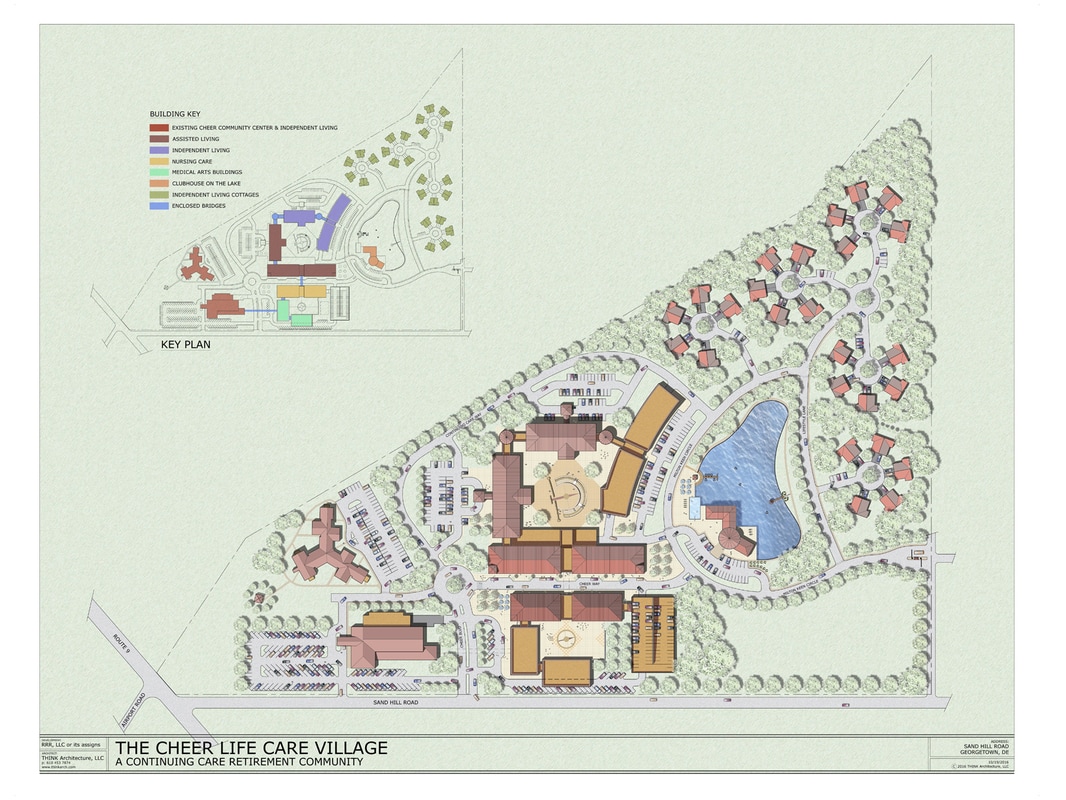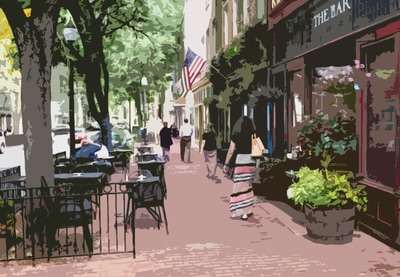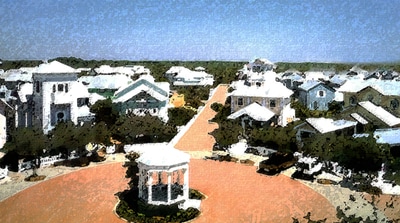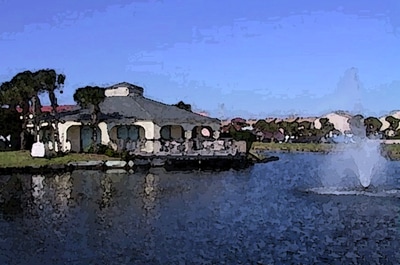Master Planning
CCRC Master Planning
This master plan for a 42-acre Continuing Care Retirement Community (CCRC) is an expansion of the existing development.
Our concept for the Retirement Community
· circular neighborhoods
· Layout to create informality and a less regimented land plan
· Decrease roads and area of paving
· Storm Water Management Pond as organizing feature
· Community building on the lake
· Urban, suburban concept
· Diversity in modular house design concept
Our concept for the Retirement Community
· circular neighborhoods
· Layout to create informality and a less regimented land plan
· Decrease roads and area of paving
· Storm Water Management Pond as organizing feature
· Community building on the lake
· Urban, suburban concept
· Diversity in modular house design concept




