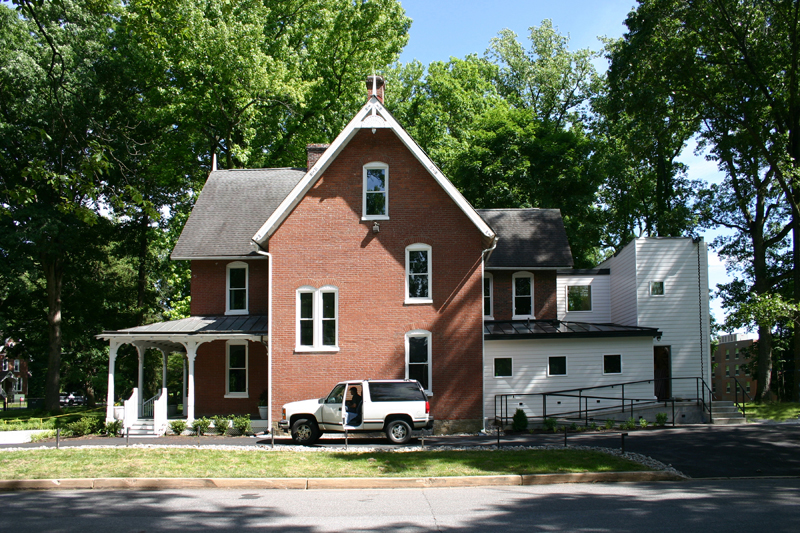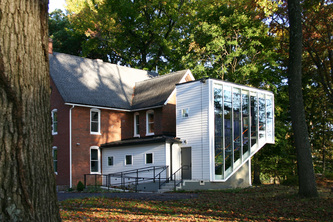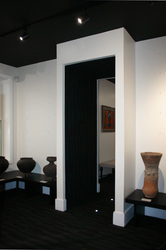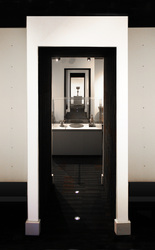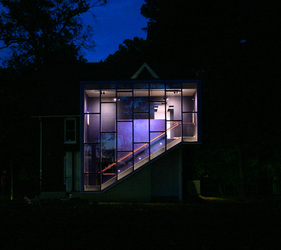HIGHER EDUCATION
Portals
The Danjuma African Art Center at The Lincoln University
As its first step in making its extensive African Art collection available to the public, The Lincoln University decided to dedicate one of its original campus buildings to accommodate a small portion of the collection.
At first glance the challenge to renovate an historic Victorian house into a gallery for the display of African Art struck us as wrought with tension; however, the more we considered the opportunity, the more we realized that it was an extraordinary chance to establish a dialogue between two very disparate cultures.
First, we researched indigenous African Architecture from the region where the majority of the collection originated. We noticed that the entries into the spaces were emphasized and elongated in the direction of travel. This "thickening" of the walls was intended to provide a transformative space between rooms… A room between rooms. A space to think about spaces… past and future. Because our spaces were small, the need for 'elongating' the transition was consistent with the expression observed in the indigenous tribal architecture.
Second, mud buildings of the region incorporated an integral scaffold for ease of access of needed repairs. As money was tight and the cost of a museum-quality display system was out of reach, we reinterpreted the integral scaffold and recessed a grid of threaded grommets. This allowed for a variety of sizes of threaded rods to be positioned at will to accommodate shelves, hanging panels and hanging artifacts.
At first glance the challenge to renovate an historic Victorian house into a gallery for the display of African Art struck us as wrought with tension; however, the more we considered the opportunity, the more we realized that it was an extraordinary chance to establish a dialogue between two very disparate cultures.
First, we researched indigenous African Architecture from the region where the majority of the collection originated. We noticed that the entries into the spaces were emphasized and elongated in the direction of travel. This "thickening" of the walls was intended to provide a transformative space between rooms… A room between rooms. A space to think about spaces… past and future. Because our spaces were small, the need for 'elongating' the transition was consistent with the expression observed in the indigenous tribal architecture.
Second, mud buildings of the region incorporated an integral scaffold for ease of access of needed repairs. As money was tight and the cost of a museum-quality display system was out of reach, we reinterpreted the integral scaffold and recessed a grid of threaded grommets. This allowed for a variety of sizes of threaded rods to be positioned at will to accommodate shelves, hanging panels and hanging artifacts.

