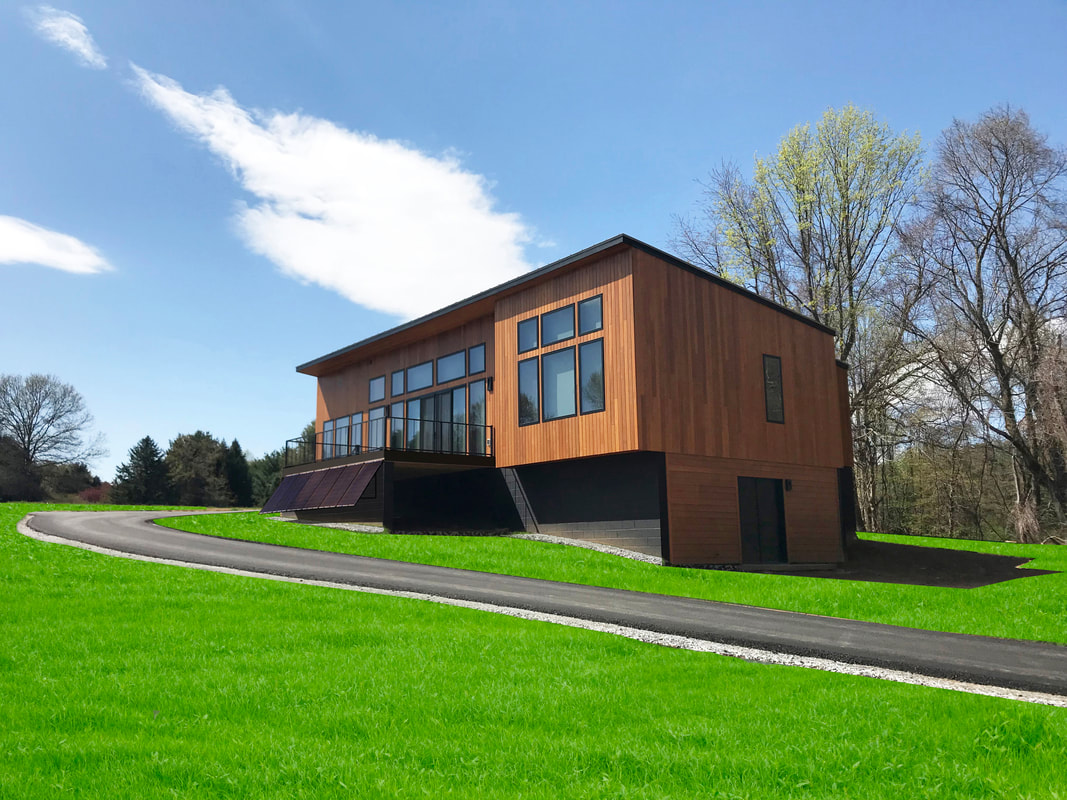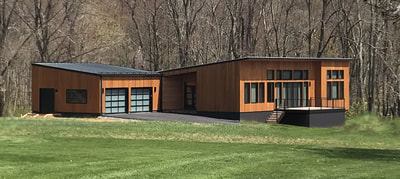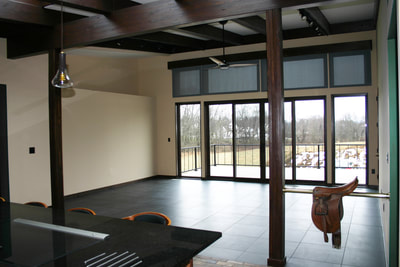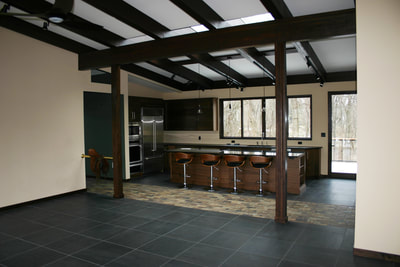Residential
The SUN HOUSE
NET POSITIVE!! - The SUN House generates more energy than it consumes!!
According to the owner, they have a "Credit Account" established with PECO, the local electrical company. The combination of active and passive solar strategies has proven that the house is an environmental asset.
After one year of living in the house, the owners have an electrical credit because they are feeding power back into the grid.
Imagine if all new buildings could achieve this standard!!
After one year of living in the house, the owners have an electrical credit because they are feeding power back into the grid.
Imagine if all new buildings could achieve this standard!!
The SUN House is a Single Family retirement house set on a 4-acre site in Kennett Square, Pennsylvania.
The living space is on a single story designed in 2000 square feet. The living space separates the two master suites... where people come together.
The south face, pictured above, is designed to allow winter light deep into the space and limit the sun rays during the hotter months. As a secondary control for sun light we introduced filter fabric shades so that the occupants could custom tailor the light and shade.
To make my clients feel 'at home' is my primary objective in each house design.
The living space is on a single story designed in 2000 square feet. The living space separates the two master suites... where people come together.
The south face, pictured above, is designed to allow winter light deep into the space and limit the sun rays during the hotter months. As a secondary control for sun light we introduced filter fabric shades so that the occupants could custom tailor the light and shade.
To make my clients feel 'at home' is my primary objective in each house design.




